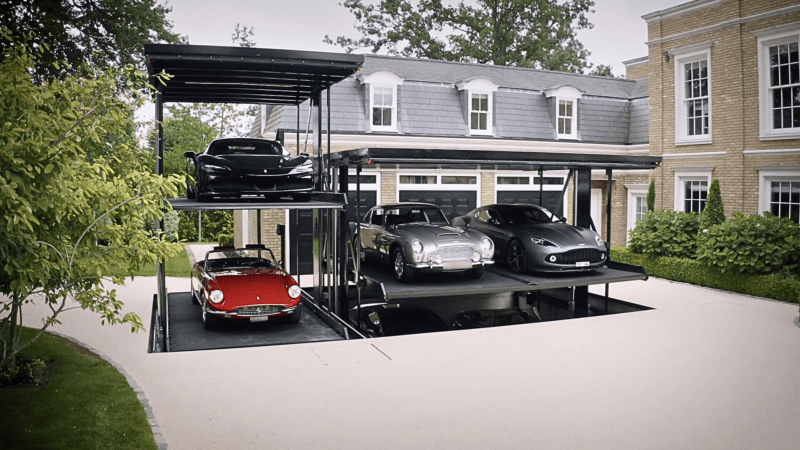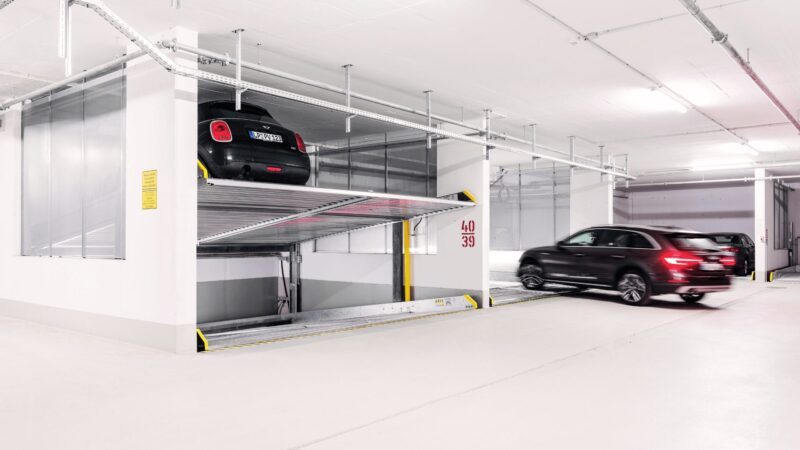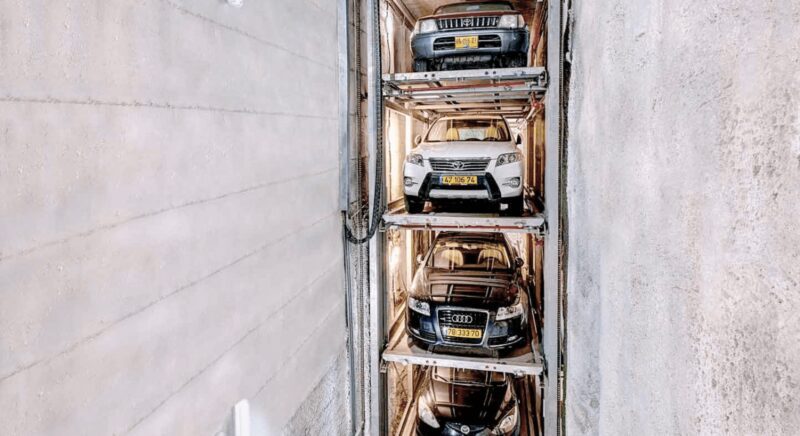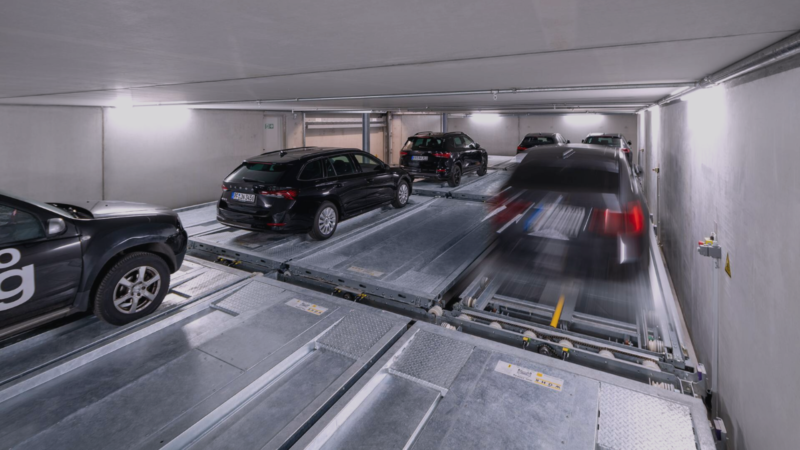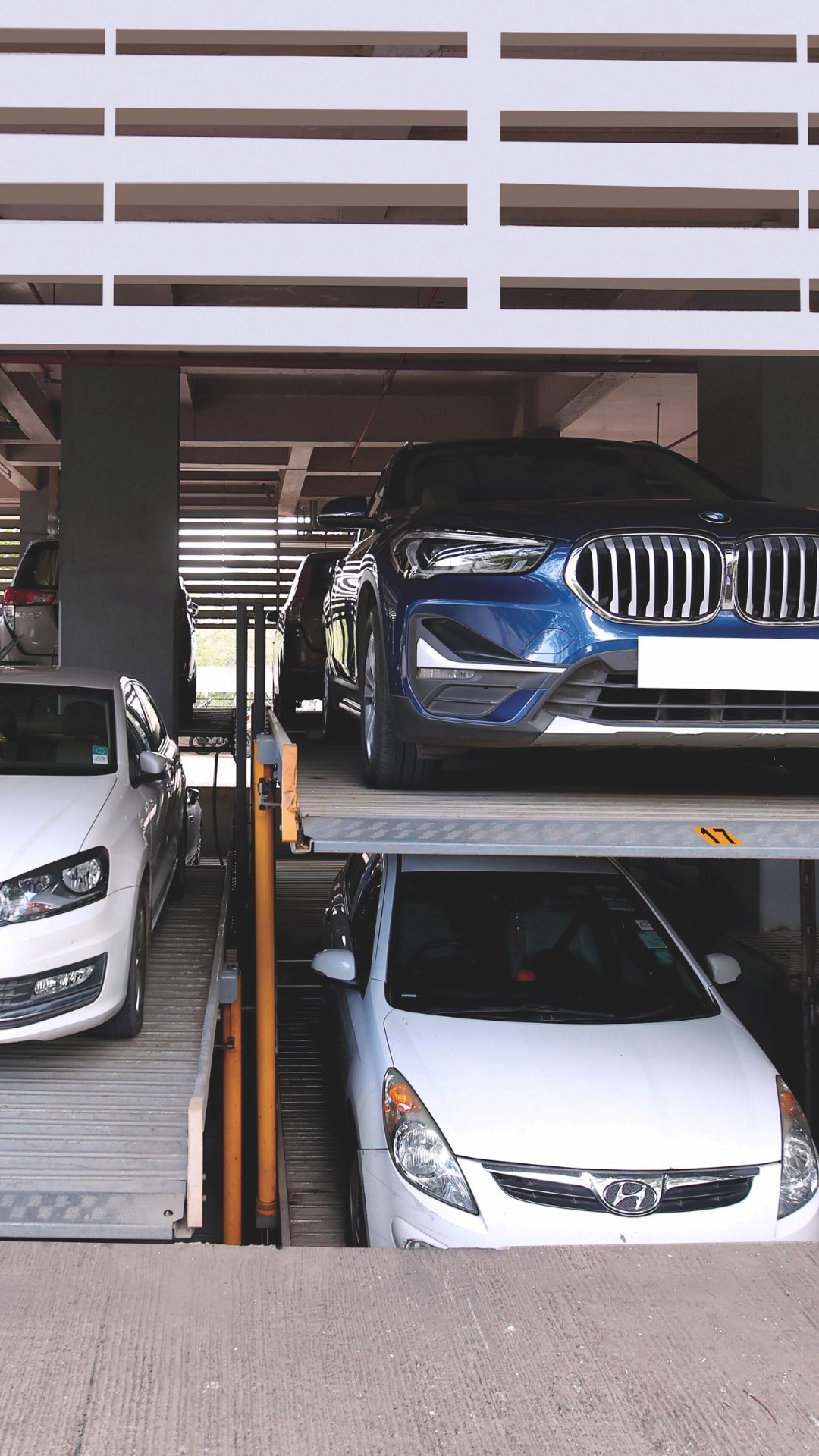
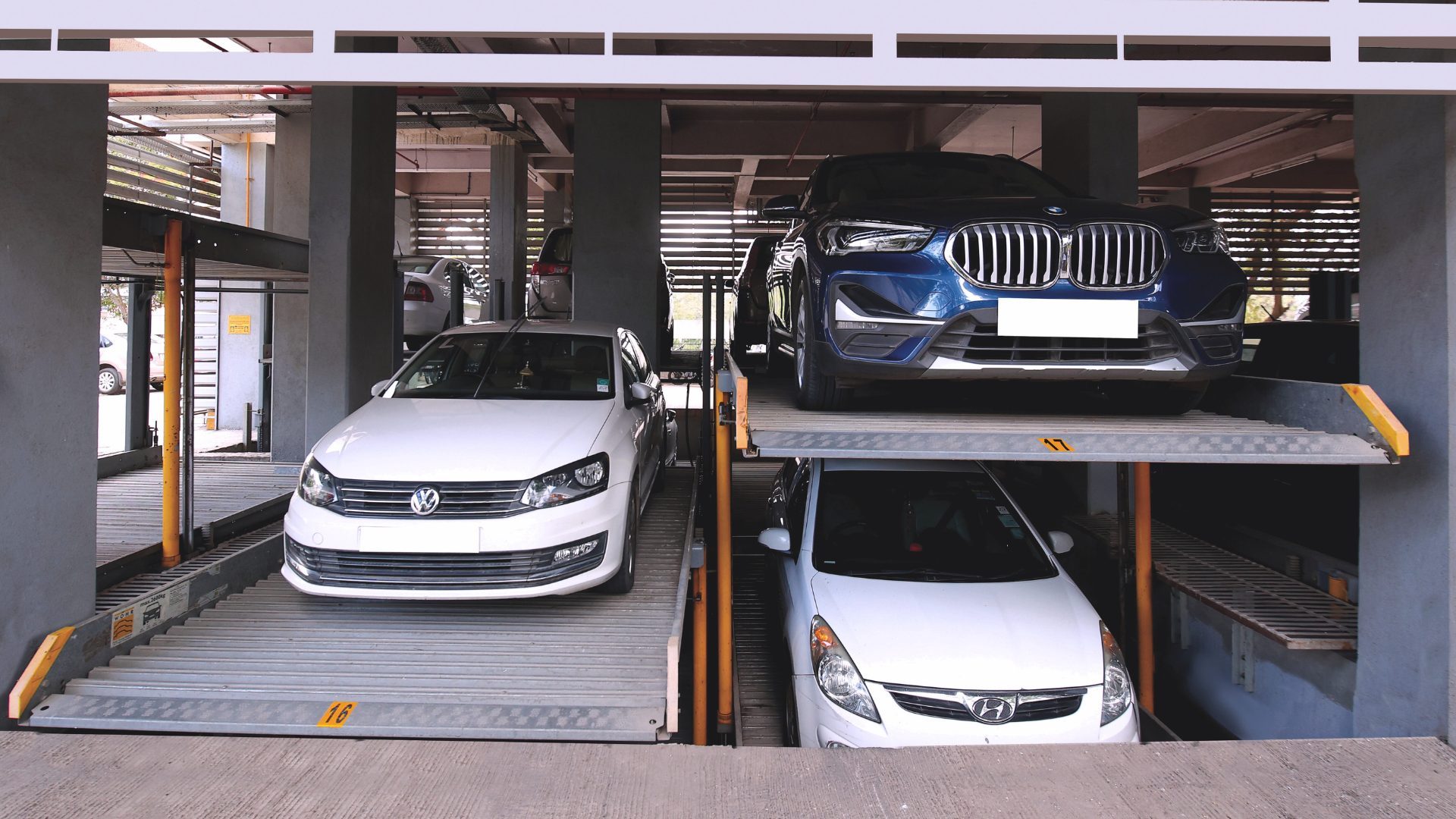
Parklift 440
Maximizing Space, Simplifying Parking



Independent Convenience
A Practical Parking Option for Residential Buildings and Office Buildings.
Efficient Space Utilisation: Designed for single units (2 cars) or double units (4 cars), the Parklift 440 offers a straightforward way to increase parking capacity in urban environments.
Designed for Ongoing Use: This system is built for permanent application, providing consistent parking convenience for residents and office occupants
Simple Vehicle Access
Load Capacity: Available for vehicle loads of up to 2.6 tonne – accommodating a wider range of modern vehicles, including SUVs and vans.
A Foundation for Urban Planning: The Parklift 440 provides a foundational element for organised parking, contributing to better urban flow.
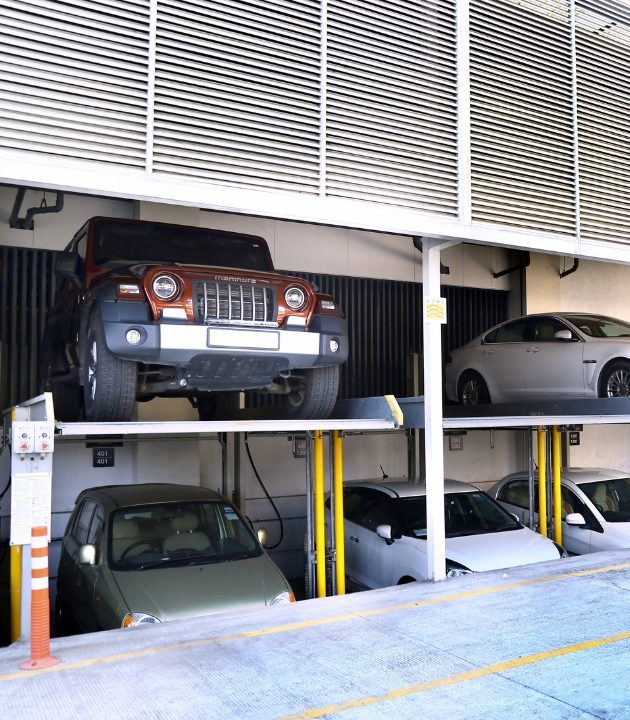
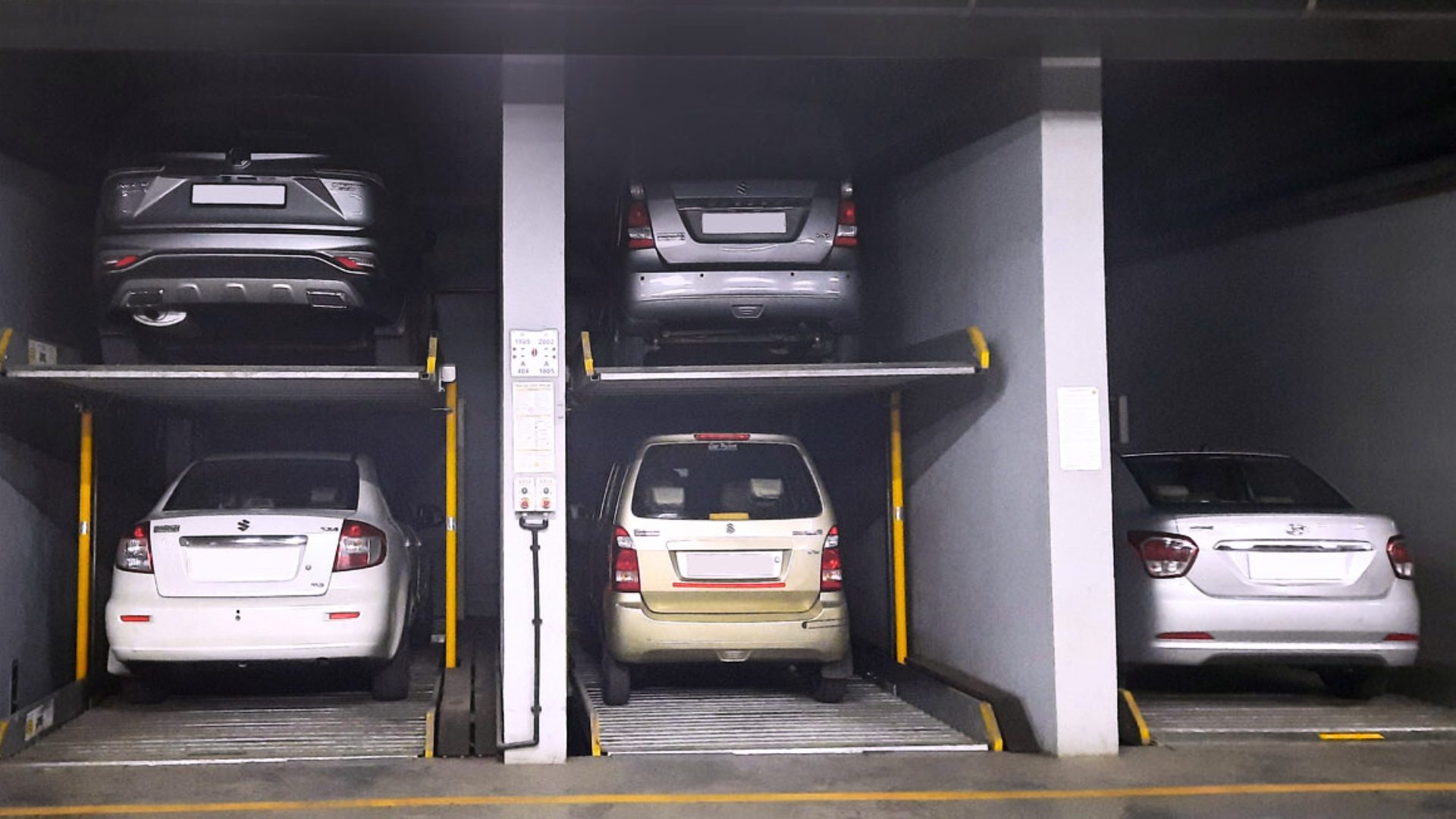
Product Specifications
Vehicle Height: Up to 200cm (for the 2.0-ton Comfort type) or up to 205cm (for the 2.6-ton Premium type.
Single Platform Width: 270cm max | Double Platform Width: 540cm max
Platform Load: Single: 2,000kg or 2,600kg | Double: 4,000kg (implied, 2x 2,000kg) or 5,200kg (implied, 2x 2,600kg)
Invisible Retrofit Parking
Drivable Flush Ground Cover
Features | Options
Clear platform widths of 250 cm are recommended for car widths up to 190 cm, with larger options (260-270 cm for single, 520-540 cm for double) for sedans.
Standard platform widths with options for larger or smaller widths
Regular maintenance by qualified personnel is recommended, with annual service contracts offered for ongoing system upkeep
Access is possible with a maximum of 3% declination and 10% inclination, and safety railings are provided where the gap between the unit and wall exceeds 20cm, ensuring user safety and accessibility
Request a call back
Tell us about your parking needs, and we'll provide tailored, space-saving solutions.
